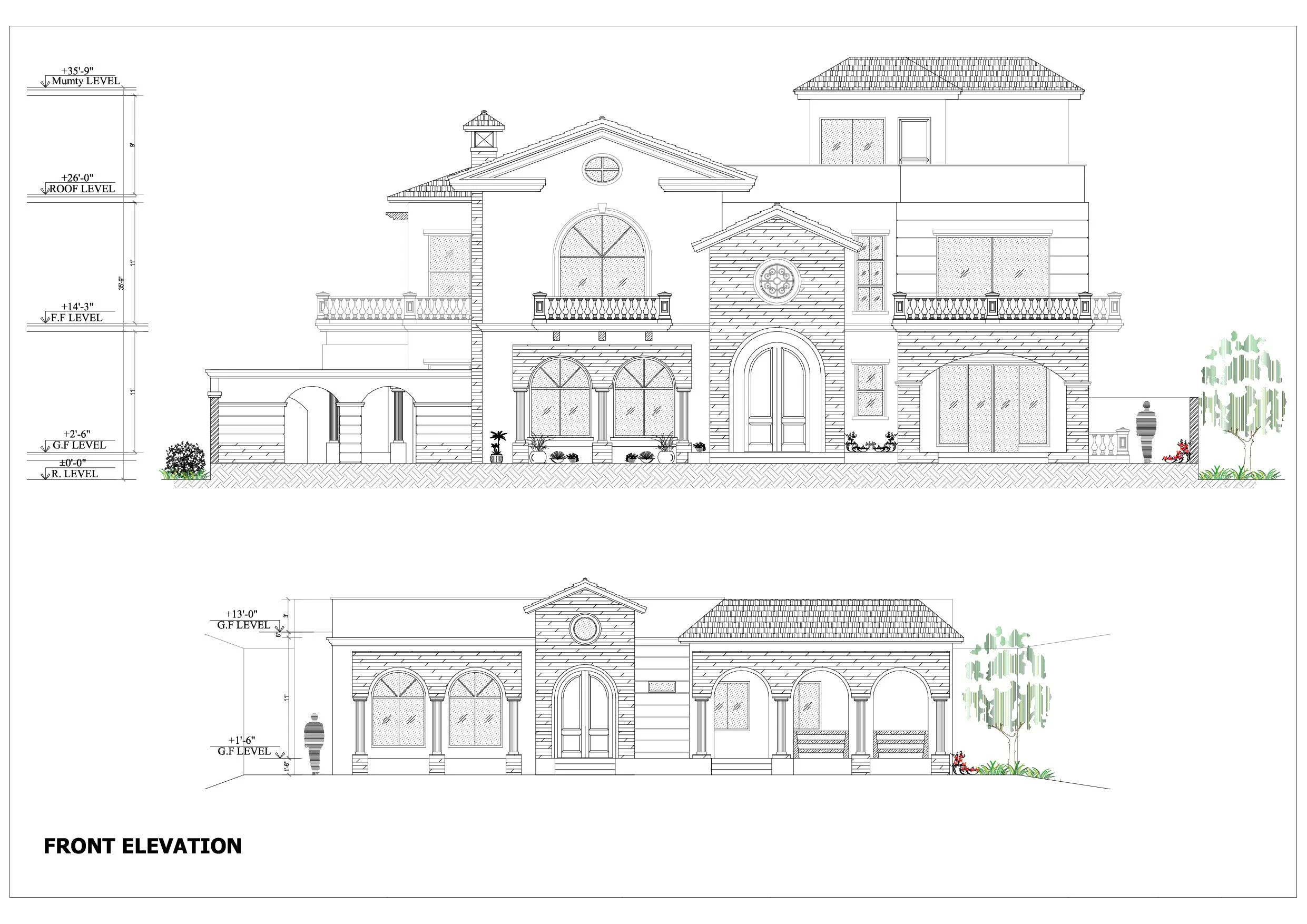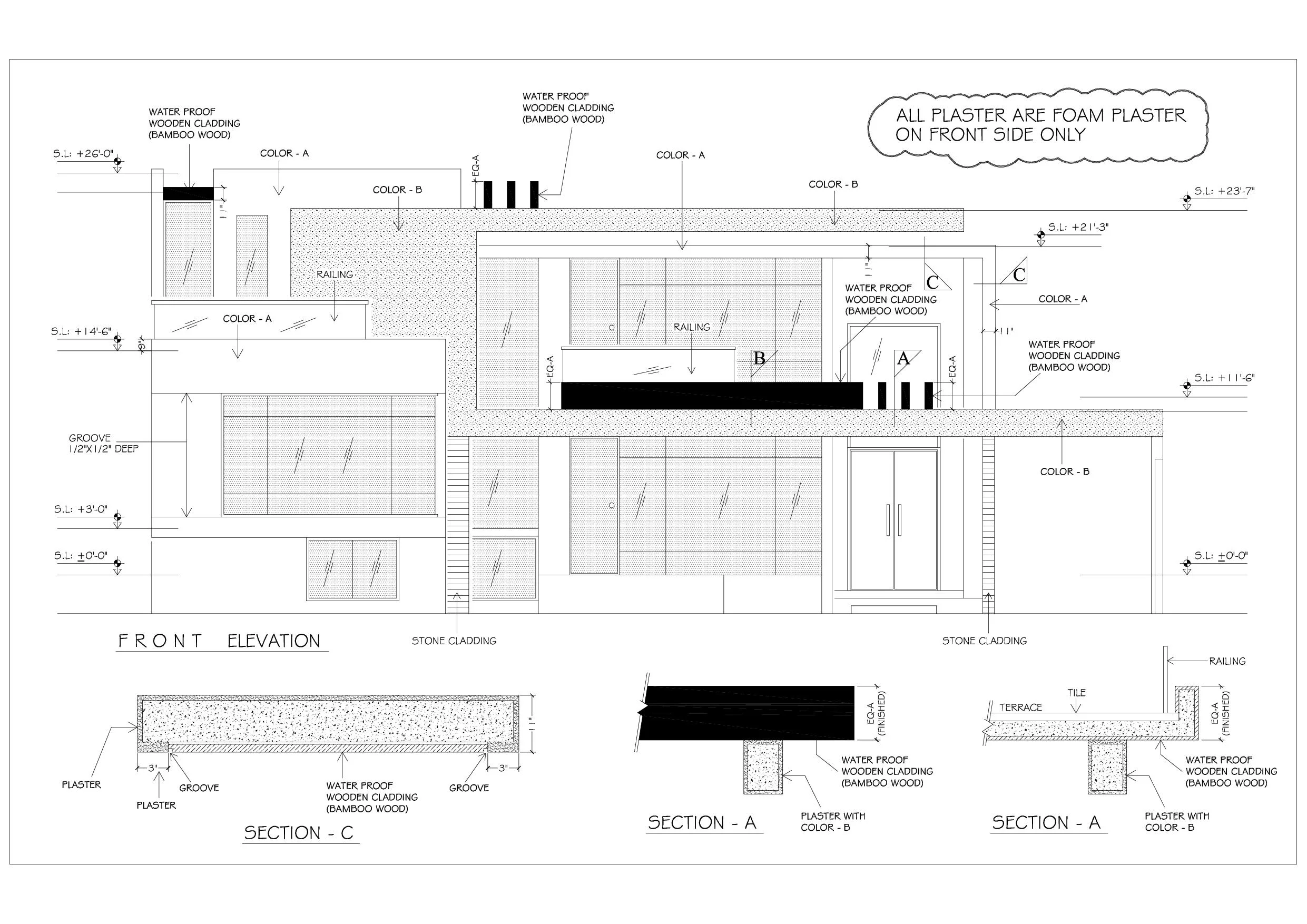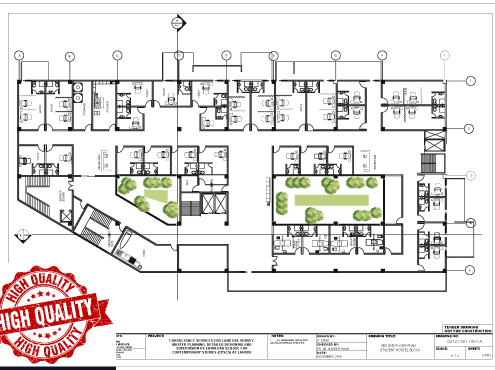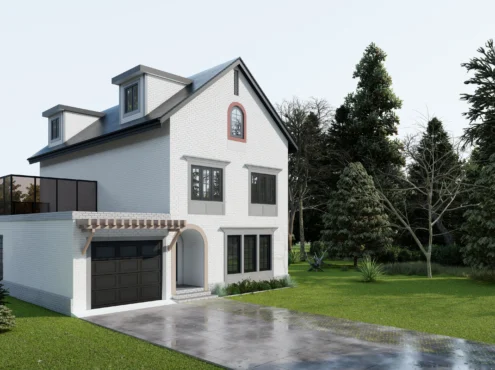Professional 2D Detailed Elevation Design for Interior and Exterior
-
Delivery Time2 Days
-
English levelConversational
-
Location
Service Description
I specialize in creating highly detailed 2D elevations for both interior and exterior designs. With this service, you will receive comprehensive and precise elevations of your project in PDF/JPEG format. My design process incorporates industry-leading software such as AutoCAD, SketchUp Pro, V-Ray, Lumion, and Adobe Photoshop for presentation purposes.
If you are interested in availing my services, kindly initiate a message to discuss your specific requirements. Upon reviewing your requirements, I will create a draft for your consideration before you proceed with ordering my gig.
Additionally, I offer a range of 3D services for both exterior and interior designs. Feel free to explore my other gigs for further details. Thank you for considering my services.
Project Scale:
- Building
- Building Type: Residential, Commercial, Institutional & Public
Drawing Type:
- Floor Plan
- Elevation
- Detail
Software Expertise:
- Autodesk AutoCAD
- SketchUp
- Adobe Photoshop
Please customize and adapt these phrases to fit your specific website or platform.







